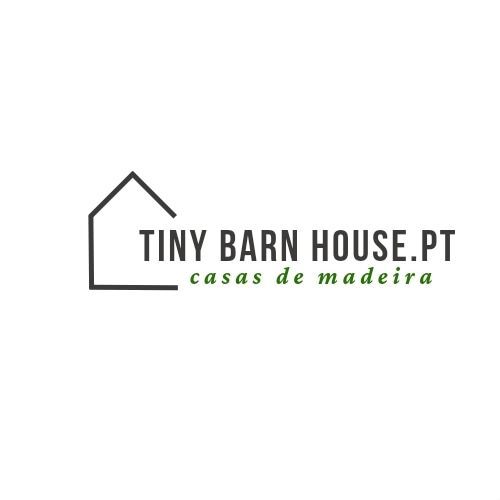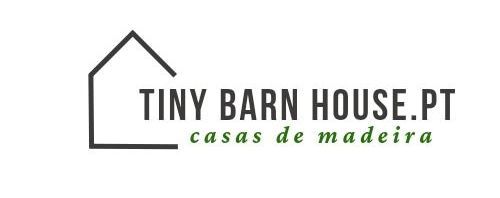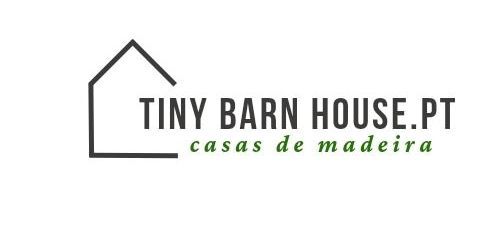Our Concept
Constructing sustainably, thoughtfully prioritizing efficiency in building materials.
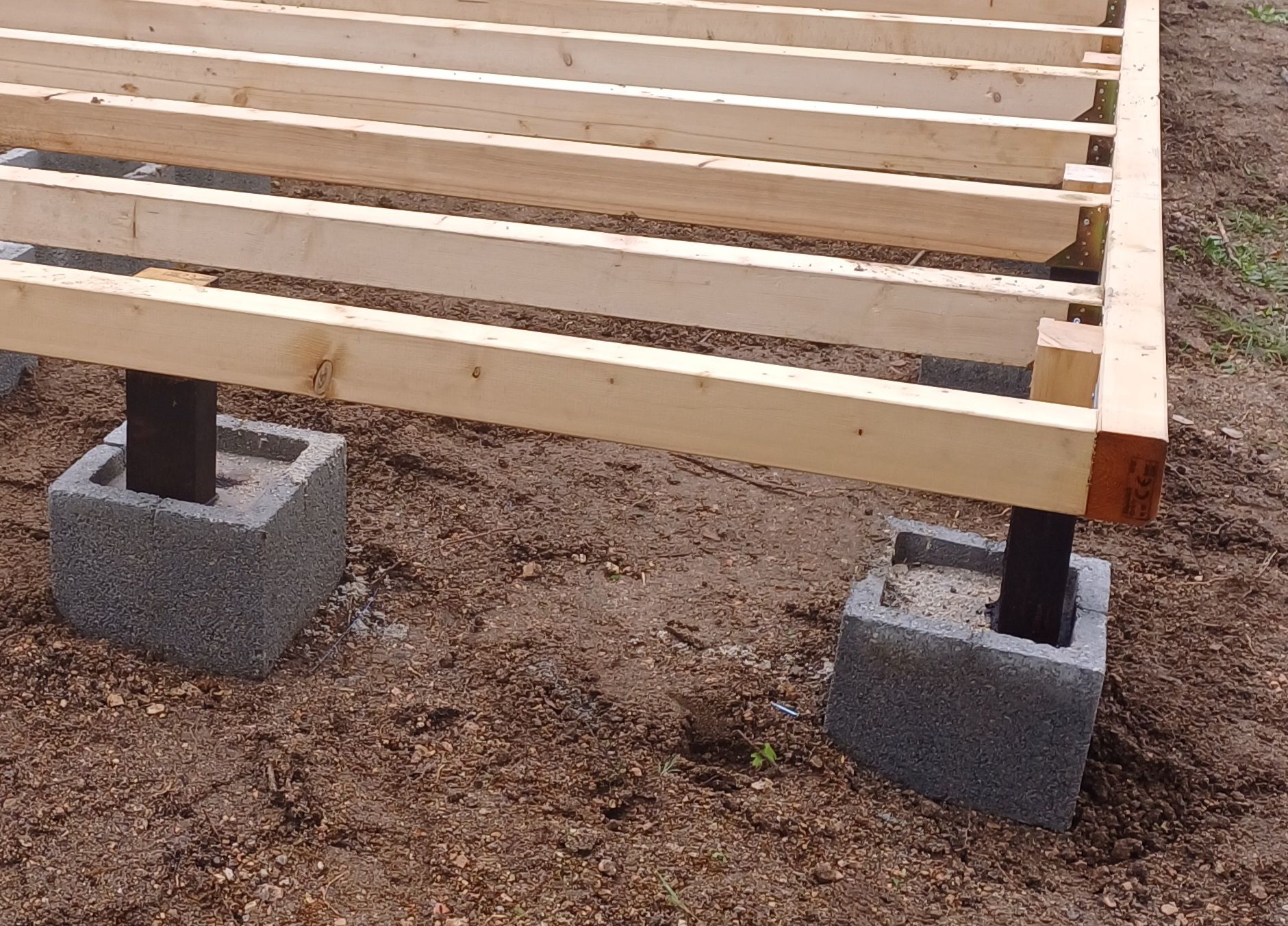
What is possible
We operate from our standard base house, measuring 22.5m2 (6x3.75m), which is divided into two rooms and a mezzanine with a large 2x2m sliding glass window/door and a 1x2m glass door, and no additional amenities. This house is constructed on-site in Portugal, priced from €600 to €1200 per square meter including extra facilities (additional travel fees apply based on distance from Castelo Branco). Additional amenities may include a bathroom (with a hot water system), small kitchen, PVC or wooden floor planks, solar power system, etc.
The Tiny Barn House
The house is built on concrete blocks and can be placed on various types of terrain. The main construction frame is crafted from Scandinavian pinewood. We typically utilize OSB panel wood for the interior finish. The walls and ceiling are insulated with Rockwool and protected by a 110g/m2 water membrane, ensuring waterproofing and moisture regulation from within. Externally, we employ galvanized metal corrugated sheets for a maintenance-free and enduring aesthetic, although alternative metal plate finishes are available.
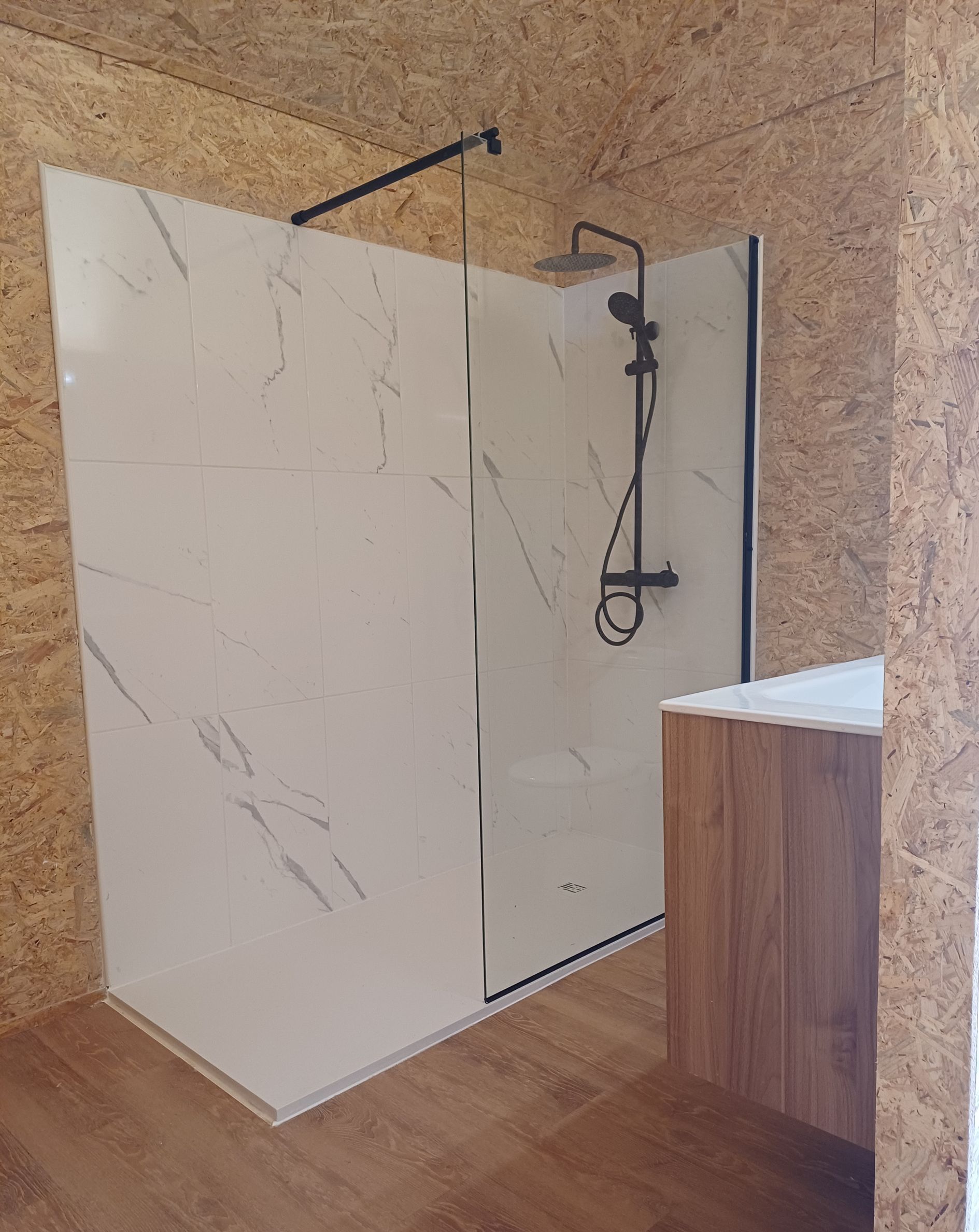
company owner
Harold Otto De Vries, born in the Netherlands in 1973, embarked on his career in the hospitality industry following the completion of his hotel management studies in 1995. By 1998, he transitioned to entrepreneurship, initially in the Naturestone business and construction, and then in the design and development of high-end (outdoor) furniture, sunshade constructions, and outdoor living spaces. In 2021, he relocated to Portugal to establish and launch the retreat center fazendapelabellavida.com in central Portugal.
